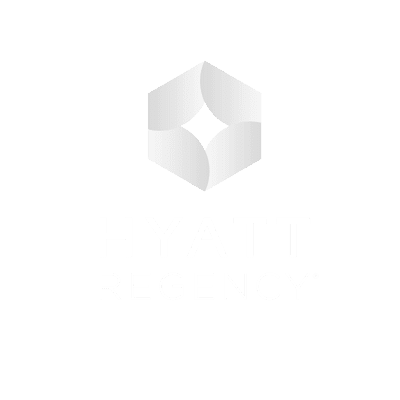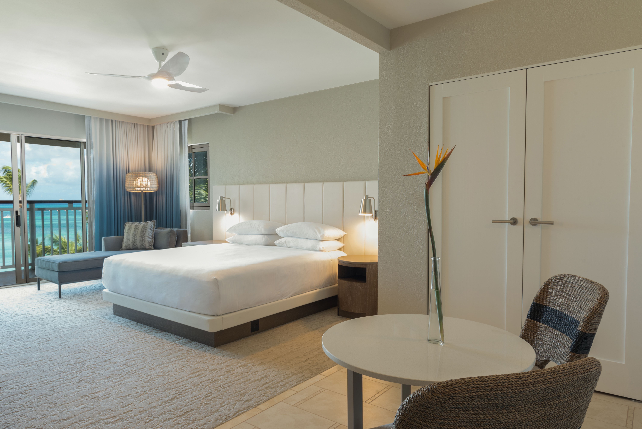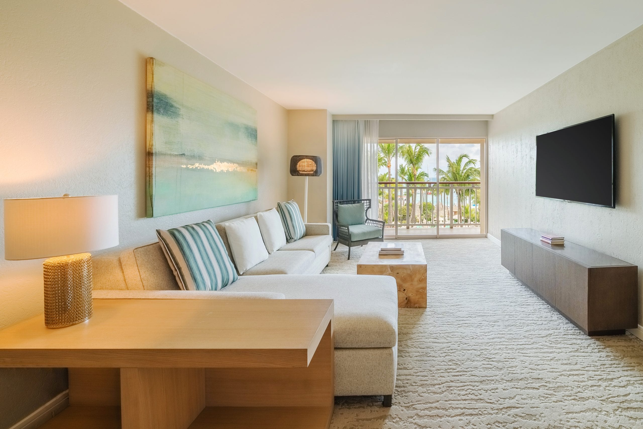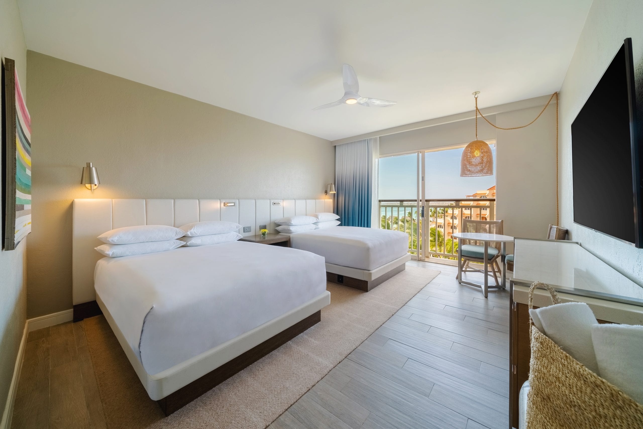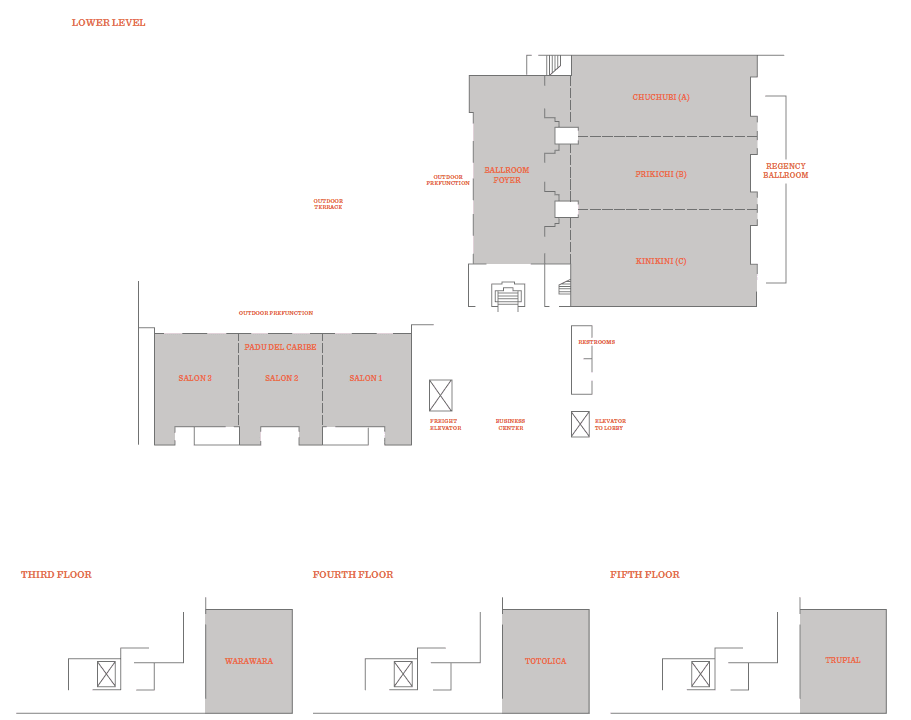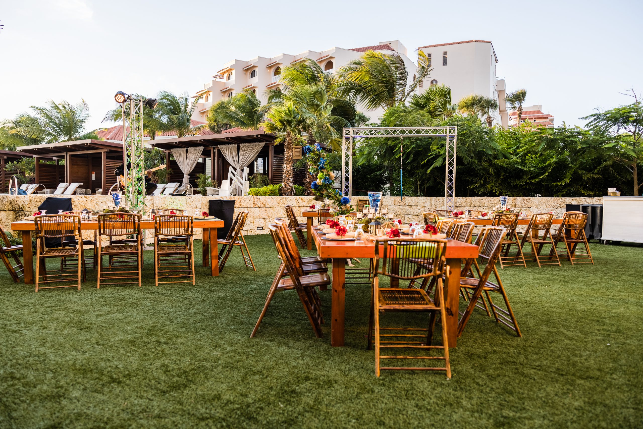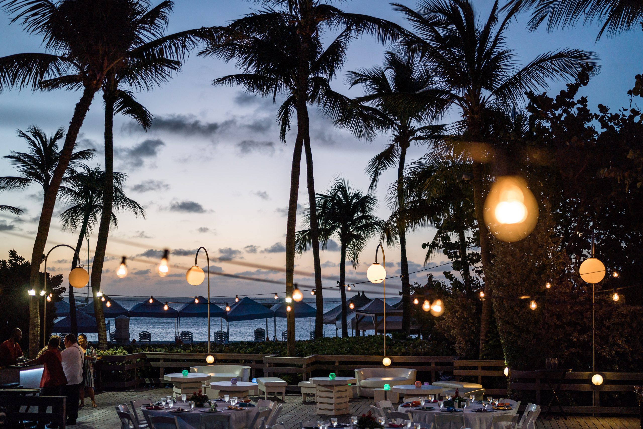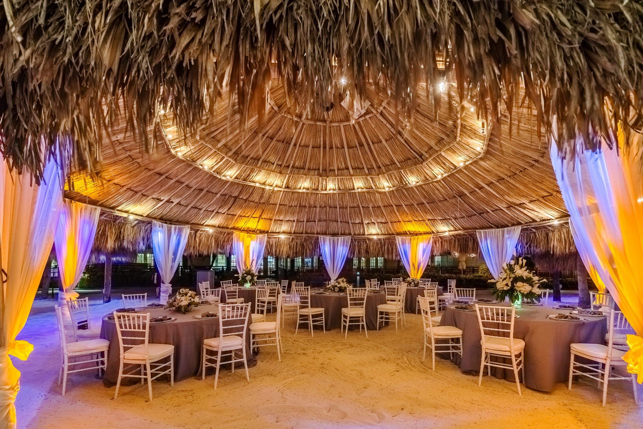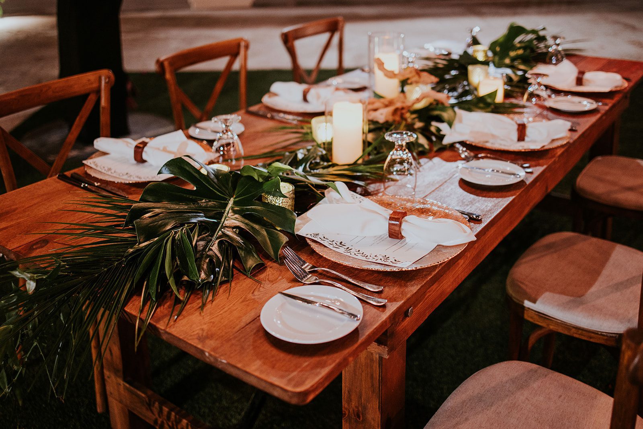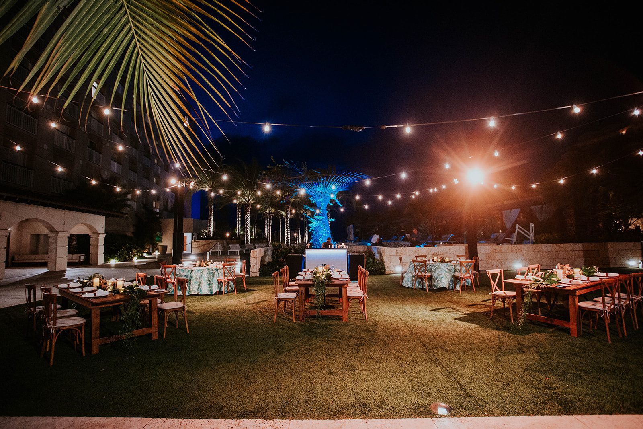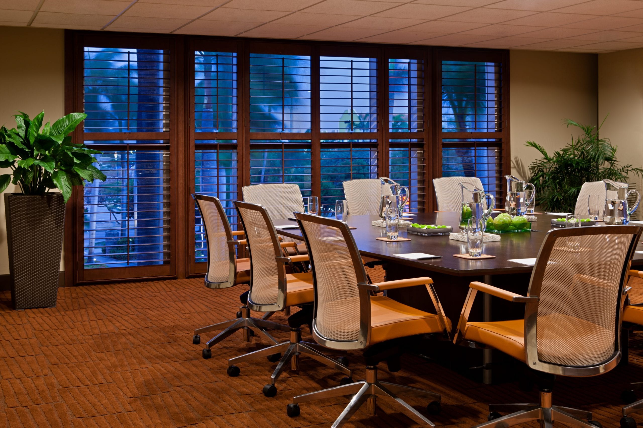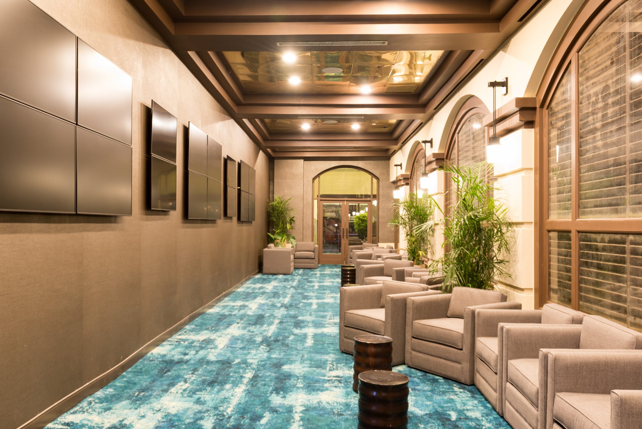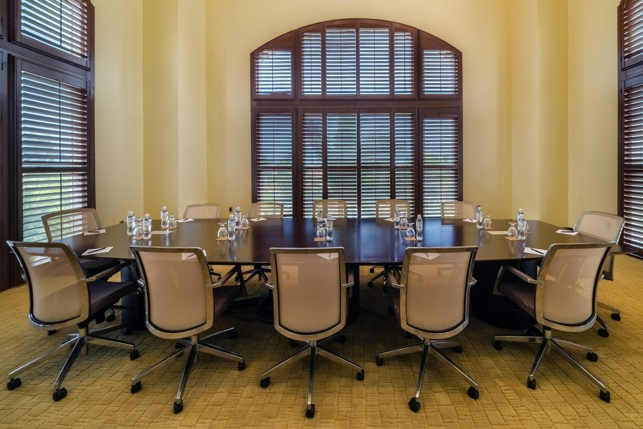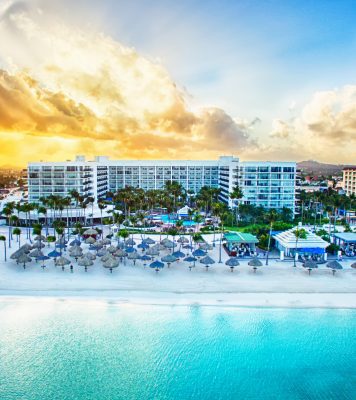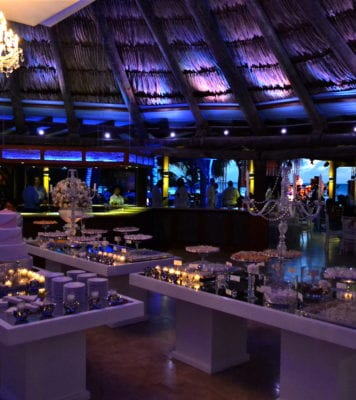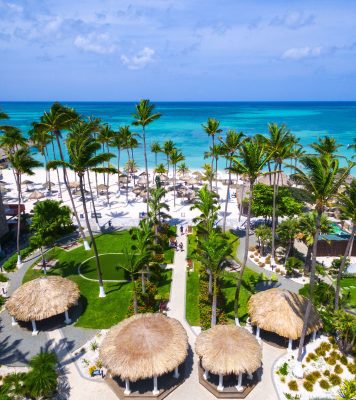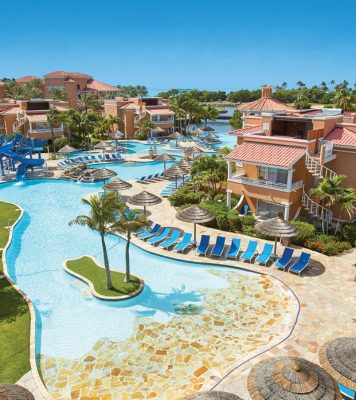Resort Hyatt Regency Aruba Resort, Spa & Casino
Escape to the beachfront Hyatt Regency Aruba Resort Spa and Casino and witness spectacular ocean views from the moment you arrive. With over 33,000 square feet of outdoor and indoor function space, the GBAC Star Certified resort offers 12 beautifully landscaped acres of cascading waterfalls, a koi lagoon, a new adult pool, and a separate 8,000 square foot Activity Pool as well as a vibrant rooftop bougainvillea garden that all set the scene for a memorable social event or meeting.
In addition to 359 recently enhanced resort-facing rooms, boutique shops, full service spa, casino, and seven bars and restaurants, Hyatt Regency Aruba Resort Spa and Casino also offers a comprehensive list of wellness and wellbeing experiences that promote a deeper connection to the island and personal wellbeing. Whether you want to try aerial yoga or learn to make an Aruba Ariba – the list of exciting guest activities is never ending which makes Hyatt Regency Aruba Resort, Spa and Casino the ideal Palm Beach destination for meeting and incentive programs
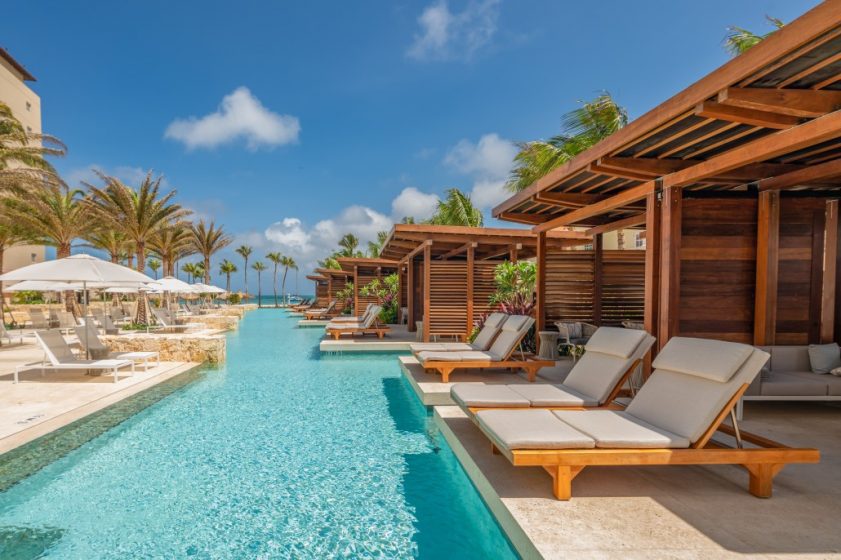
Aruba is open for Happiness!
The Aruba Convention Bureau highlights our partners that are ready to welcome groups once again.
In this video we talk to Shaydee Schwengle, Group Sales Manager at the Hyatt Regency Aruba Resort, Spa & Casino.
Facility details
| Total number of rooms | 359 |
| Total number of double rooms | 162 |
| Maximum number of rooms high season | 100 |
| Maximum number of rooms low season | 150 |
*Venue capacities are adjusted for social distancing measures.
| Dimensions | 59’ x 89’8” x 12’8” |
| Square Ft. | 5,290 |
| Banquet | 115 |
| Reception | 150 |
| Theater | 100 |
| Classroom | 80 |
| Boardroom | 40 |
| U-shape | 62 |
| Hollow square | 20 |
*Venue capacities are adjusted for social distancing measures.
| Dimensions | 32’ x 82’4” x 10’ |
| Square Ft. | 2,717 |
| Banquet | 36-45 |
| Reception | 65 |
| Theater | 50 |
| Classroom | 40 |
| Boardroom | 20 |
| U-Shape | 17 |
| Hollow Square | 20 |
*Venue capacities are adjusted for social distancing measures.
| Square Ft. | 3,008 |
| Banquet | 48 |
| Reception | 100 |
*Venue capacities are adjusted for social distancing measures.
| Square Ft. | 2,488 |
| Banquet | 60 |
| Reception | 120 |
*Venue capacities are adjusted for social distancing measures.
| Banquet | 30 |
| Reception | 50 |
*Venue capacities are adjusted for social distancing measures.
| Banquet | 108 |
| Reception | 175 |
*Venue capacities are adjusted for social distancing measures.
| Banquet under Palapa | 25 |
| Reception under Palapa | 40 |
| Banquet in front of Palapa | 36 |
| Reception in front of Palapa | 45 |
*Venue capacities are adjusted for social distancing measures.
| Banquet | 15 |
| Reception | 30 |
*Venue capacities are adjusted for social distancing measures.
| Dimensions | 27’ x 23’ x 8’ |
| Square Ft. | 621 |
| Boardroom | 6 |
*Venue capacities are adjusted for social distancing measures.
| Dimensions | 27’ x 23’ x 8’ |
| Square Ft. | 621 |
| Boardroom | 6 |
*Venue capacities are adjusted for social distancing measures.
| Dimensions | 27’ x 23’ x 20’ |
| Square Ft. | 621 |
| Boardroom | 6 |
